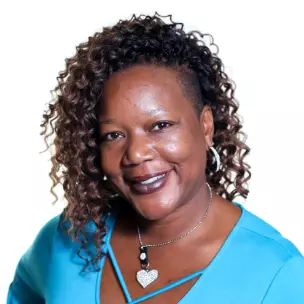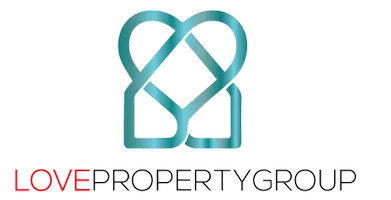Bought with Aphrodite Liebno • Long & Foster Real Estate, Inc.
For more information regarding the value of a property, please contact us for a free consultation.
2430 STANWICK RD Phoenix, MD 21131
Want to know what your home might be worth? Contact us for a FREE valuation!

Our team is ready to help you sell your home for the highest possible price ASAP
Key Details
Sold Price $660,000
Property Type Single Family Home
Sub Type Detached
Listing Status Sold
Purchase Type For Sale
Square Footage 2,139 sqft
Price per Sqft $308
Subdivision Summer Hill
MLS Listing ID MDBC2126800
Sold Date 06/03/25
Style Colonial
Bedrooms 4
Full Baths 2
Half Baths 1
HOA Y/N N
Abv Grd Liv Area 2,139
Year Built 1962
Available Date 2025-05-05
Annual Tax Amount $5,378
Tax Year 2024
Lot Size 0.930 Acres
Acres 0.93
Lot Dimensions 2.00 x
Property Sub-Type Detached
Source BRIGHT
Property Description
Sitting at the very top of Summer Hill located on a large flat corner lot you will find this super charming 4 bedroom colonial. The home features an open modern kitchen and family room, separate dining room and living room (with a wood burning fireplace) and a screened in porch off the rear. Upstairs are 4 updated bedrooms with 2 baths (including a primary suite). The basement is unfinished by perfect for storage or could be finished if a new owner desired to have the extra rec room space.
The exterior yard is large and flat, surrounded by mature trees and landscaping. The community pool is a short walk down the street and is available for membership to neighbors. Come see all that Summer Hill has to offer an schedule a showing ASAP!
Location
State MD
County Baltimore
Zoning RESIDENTIAL
Rooms
Other Rooms Living Room, Dining Room, Kitchen, Family Room, Basement
Basement Unfinished
Interior
Interior Features Attic, Breakfast Area, Built-Ins, Ceiling Fan(s), Combination Kitchen/Living, Crown Moldings, Kitchen - Gourmet, Kitchen - Island, Wood Floors
Hot Water Electric
Heating Forced Air
Cooling Central A/C, Ceiling Fan(s)
Fireplaces Number 1
Fireplaces Type Mantel(s)
Equipment Water Heater, Washer, Stainless Steel Appliances, Refrigerator, Oven/Range - Electric, Microwave, Dryer, Disposal, Dishwasher
Fireplace Y
Appliance Water Heater, Washer, Stainless Steel Appliances, Refrigerator, Oven/Range - Electric, Microwave, Dryer, Disposal, Dishwasher
Heat Source Oil
Laundry Basement
Exterior
Exterior Feature Porch(es)
Parking Features Garage - Front Entry, Garage Door Opener, Inside Access
Garage Spaces 1.0
Water Access N
Roof Type Slate
Accessibility None
Porch Porch(es)
Attached Garage 1
Total Parking Spaces 1
Garage Y
Building
Story 2
Foundation Block
Sewer Private Septic Tank
Water Well
Architectural Style Colonial
Level or Stories 2
Additional Building Above Grade, Below Grade
New Construction N
Schools
School District Baltimore County Public Schools
Others
Senior Community No
Tax ID 04101026040220
Ownership Fee Simple
SqFt Source Assessor
Special Listing Condition Standard
Read Less




