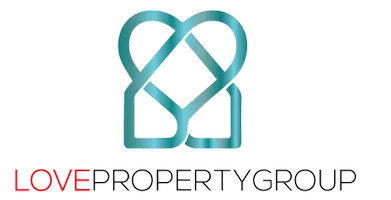Bought with Katrina M Borzelleca • Keller Williams Real Estate-Blue Bell
For more information regarding the value of a property, please contact us for a free consultation.
50 LYNN AVE Oreland, PA 19075
Want to know what your home might be worth? Contact us for a FREE valuation!

Our team is ready to help you sell your home for the highest possible price ASAP
Key Details
Sold Price $360,000
Property Type Single Family Home
Sub Type Twin/Semi-Detached
Listing Status Sold
Purchase Type For Sale
Square Footage 1,406 sqft
Price per Sqft $256
Subdivision Oreland
MLS Listing ID PAMC2137210
Sold Date 05/29/25
Style Colonial
Bedrooms 2
Full Baths 1
Half Baths 1
HOA Y/N N
Abv Grd Liv Area 1,152
Year Built 1986
Available Date 2025-05-03
Annual Tax Amount $4,582
Tax Year 2024
Lot Size 2,875 Sqft
Acres 0.07
Lot Dimensions 25.00 x 115.00
Property Sub-Type Twin/Semi-Detached
Source BRIGHT
Property Description
Welcome to 50 Lynn Avenue in the Heart of Oreland, A Charming Home Tucked Away on a Quiet Dead-End Street in Coveted Springfield Township; Fresh Paint Throughout the Home, Bedrooms, Bathroom, and Closets Which Adds a Crisp, Clean Feel and a Neutral Canvas Ready For Your Personal Touch; Major System Updates Add Value and Peace of Mind, Including a Gas Heater and Central Air Conditioning System From 2016 and a New Water Heater Installed In 2023; Curb Appeal Greets You Instantly with a Wide Driveway Offering Ample Parking and a Manicured Front Yard in a Friendly, Walkable Neighborhood Close to Parks, Schools, Shops, and Regional Rail; Outside, The Backyard is Very Private, Featuring an Expanded Deck For Entertaining or Dining, a Fully Fenced Yard with Room to Play, a Nice Garden Area, and a Newer Shed For All Your Outdoor Essentials; Whether Hosting Friends, Watching Kids Or Pets Explore, Or Simply Enjoying a Peaceful Evening Under the Stars, This Space Delivers Exceptional Outdoor Living; Step Through The Front Door Into a Warm And Inviting Foyer Featuring Wainscoting, Overhead Lighting, and a Spacious Coat Closet; Also, Off the Foyer is an a Convenient Main Floor Powder Room That Features a Newer Vanity, Modern Light Fixture, Built-In Storage, and Tiled Flooring; From There, Flow Seamlessly Into a Light-Filled Living Room Accented By a Ceiling Fan, Multiple Windows, and a Glass-Paneled French Door That Opens to a Delightful Sunroom with a Fireplace, a Perfect Spot For Morning Coffee, a Home Office, or a Cozy Reading Nook; Entertaining is Effortless with an Open Layout That Connects The Living Room to the Dining Area, Offering Plenty of Space For Gatherings Big or Small; The Kitchen is as Functional, Showcasing a Breakfast Bar with Stool Seating, Generous Cabinet and Countertop Space, a Pantry for Extra Storage, and Overhead Lighting; Upstairs, The Primary Bedroom is a Spacious Retreat with Dual Closets, A Ceiling Fan, And Lovely Views Of The Backyard; The Second Bedroom is Equally Comfortable, Freshly Painted, Generously Sized, and Equipped with a Large Closet and Ceiling Fan; The Full Hall Bath Offers Timeless Style with Tiled Flooring and Tub Surround, Along with a Newer Vanity, Updated Light Fixture, and Medicine Cabinet for Convenience; Head Downstairs to Discover a Fully Finished Basement with Durable Vinyl Plank Flooring and Recessed Lighting, Ideal for a Playroom, Recreation Space, Home Gym, Or Remote Work Setup; In the Basement, You'll Find A Dedicated Laundry Area with Additional Storage Options, Helping You Keep Everything Neat and Organized; With Its Blend of Character, Comfort, and Convenience, All Set in a Sought-After Location with Easy Access to Local Schools, Restaurants, and Commuter Routes, 50 Lynn Avenue Offers the Perfect Setting for First-Time Buyers, Growing Households, or Anyone Seeking a Low-Maintenance Home with Plenty Of Heart; Don't Miss Your Chance to Make This Inviting Residence Yours; Schedule Your Private Showing Today and Start the Next Chapter of Your Story Right Here; This Home Will Not Last!!! Certified Pre-Owned Home Has Been Pre-Inspected, Report Available in MLS Downloads, See What Repairs Have Been Made!
Location
State PA
County Montgomery
Area Springfield Twp (10652)
Zoning RES
Rooms
Other Rooms Living Room, Primary Bedroom, Bedroom 2, Kitchen, Family Room, Foyer, Sun/Florida Room, Laundry, Full Bath
Basement Full, Fully Finished
Interior
Hot Water Electric
Heating Hot Water
Cooling Central A/C
Flooring Carpet, Laminated
Fireplaces Number 1
Fireplaces Type Gas/Propane
Equipment Dishwasher, Disposal, Dryer, Oven/Range - Electric, Refrigerator, Washer
Fireplace Y
Appliance Dishwasher, Disposal, Dryer, Oven/Range - Electric, Refrigerator, Washer
Heat Source Electric
Laundry Lower Floor
Exterior
Exterior Feature Patio(s)
Garage Spaces 2.0
Fence Fully, Wood
Water Access N
Roof Type Pitched,Shingle
Accessibility None
Porch Patio(s)
Total Parking Spaces 2
Garage N
Building
Story 2
Foundation Block
Sewer Public Sewer
Water Public
Architectural Style Colonial
Level or Stories 2
Additional Building Above Grade, Below Grade
New Construction N
Schools
School District Springfield Township
Others
Senior Community No
Tax ID 52-00-10634-006
Ownership Fee Simple
SqFt Source Assessor
Security Features Carbon Monoxide Detector(s),Smoke Detector
Acceptable Financing Cash, Conventional, FHA, VA
Listing Terms Cash, Conventional, FHA, VA
Financing Cash,Conventional,FHA,VA
Special Listing Condition Standard
Read Less




