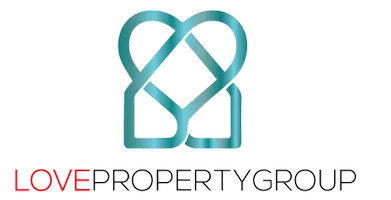Bought with John Seggerman • KW United
For more information regarding the value of a property, please contact us for a free consultation.
20901 CEDARPOST SQ #303 Ashburn, VA 20147
Want to know what your home might be worth? Contact us for a FREE valuation!

Our team is ready to help you sell your home for the highest possible price ASAP
Key Details
Sold Price $375,000
Property Type Condo
Sub Type Condo/Co-op
Listing Status Sold
Purchase Type For Sale
Square Footage 1,232 sqft
Price per Sqft $304
Subdivision Ashburn Farm
MLS Listing ID VALO2091052
Sold Date 05/16/25
Style Traditional
Bedrooms 2
Full Baths 2
Condo Fees $360/mo
HOA Fees $80/mo
HOA Y/N Y
Abv Grd Liv Area 1,232
Year Built 1999
Available Date 2025-03-20
Annual Tax Amount $3,014
Tax Year 2024
Property Sub-Type Condo/Co-op
Source BRIGHT
Property Description
INVESTOR SPECIAL! Long-Term Tenant will continue to occupy property with current lease due May 31, 2026. TWO HUGE PENTHOUSE MASTER SUITES. Large eat-in-kitchen. Vaulted Ceilings with gas fireplace and built-in bookcases in specious family room that leads out to a private, large balcony. Nine-foot ceilings throughout. Brand new kitchen flooring and new dishwasher just installed. Condo includes storage, full-sized laundry room, ample parking, great amenities, and an unbeatable location. BONUS: Comes with a transferable home warranty.
Location
State VA
County Loudoun
Zoning PDH4
Rooms
Other Rooms Dining Room, Primary Bedroom, Bedroom 2, Kitchen, Family Room, Laundry, Bathroom 1, Bathroom 2
Main Level Bedrooms 2
Interior
Interior Features Kitchen - Table Space, Dining Area, Primary Bath(s), Built-Ins, Chair Railings, Crown Moldings, Window Treatments, Wood Floors, Floor Plan - Open
Hot Water Electric
Heating Forced Air
Cooling Central A/C
Flooring Engineered Wood, Carpet
Fireplaces Number 1
Equipment Washer/Dryer Hookups Only, Dishwasher, Disposal, Dryer - Front Loading, Microwave, Oven/Range - Gas, Refrigerator, Washer, Dryer
Fireplace Y
Appliance Washer/Dryer Hookups Only, Dishwasher, Disposal, Dryer - Front Loading, Microwave, Oven/Range - Gas, Refrigerator, Washer, Dryer
Heat Source Natural Gas
Exterior
Exterior Feature Balcony
Amenities Available Basketball Courts, Bike Trail, Common Grounds, Jog/Walk Path, Pool - Outdoor, Tennis Courts, Tot Lots/Playground
Water Access N
Roof Type Asphalt
Accessibility None
Porch Balcony
Garage N
Building
Story 1
Unit Features Garden 1 - 4 Floors
Sewer Public Sewer
Water Public
Architectural Style Traditional
Level or Stories 1
Additional Building Above Grade, Below Grade
Structure Type 9'+ Ceilings
New Construction N
Schools
High Schools Stone Bridge
School District Loudoun County Public Schools
Others
Pets Allowed Y
HOA Fee Include Ext Bldg Maint,Lawn Maintenance,Insurance,Management,Pool(s),Trash,Water
Senior Community No
Tax ID 117373181012
Ownership Condominium
Security Features Sprinkler System - Indoor,Smoke Detector
Special Listing Condition Standard
Pets Allowed Number Limit
Read Less




