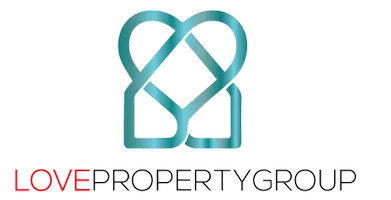930 NAPFLE AVE Philadelphia, PA 19111
UPDATED:
Key Details
Property Type Single Family Home, Townhouse
Sub Type Twin/Semi-Detached
Listing Status Active
Purchase Type For Sale
Square Footage 935 sqft
Price per Sqft $336
Subdivision Fox Chase
MLS Listing ID PAPH2491650
Style Ranch/Rambler
Bedrooms 2
Full Baths 1
HOA Y/N N
Abv Grd Liv Area 935
Year Built 1957
Available Date 2025-06-09
Annual Tax Amount $3,724
Tax Year 2024
Lot Size 3,050 Sqft
Acres 0.07
Lot Dimensions 25.00 x 122.00
Property Sub-Type Twin/Semi-Detached
Source BRIGHT
Property Description
Enjoy peaceful mornings or cozy evenings in the beautiful 3-season room, complete with newer vinyl flooring, a glass slider to the fenced rear garden, and a lovely patio perfect for entertaining. The semi-finished lower level features a finished space with knotty pine walls, built-in bookshelves, ample storage, and painted concrete floors. The utility/laundry room offers a new washer and dryer, utility sink, glass block window, newer vinyl flooring, 40-gallon gas water heater, and gas whole-house heater with central air. The attached garage includes a newer door with opener, workbench, 100 AMP service, and more storage.
Additional features include:
✅ New roof (2021)
✅ All new windows and window treatments
✅ Fresh paint throughout
✅ Newer front, storm, and basement doors
✅ Security lighting (front and rear)
✅ Hardwood floors under carpet throughout
✅ 12-month buyer's home warranty included
Located just minutes from shopping, dining, health care, and public transportation — including a 20-minute ride to Center City via the Fox Chase Line. Don't miss the opportunity to own this charming and move-in-ready home in a fantastic location!
Location
State PA
County Philadelphia
Area 19111 (19111)
Zoning RTA1
Rooms
Other Rooms Living Room, Bedroom 2, Kitchen, Bedroom 1, Bathroom 1
Basement Partially Finished, Garage Access, Full, Rear Entrance
Main Level Bedrooms 2
Interior
Interior Features Bathroom - Stall Shower, Built-Ins, Carpet, Ceiling Fan(s), Combination Kitchen/Living, Kitchen - Eat-In, Wood Floors
Hot Water Natural Gas
Heating Forced Air
Cooling Central A/C
Inclusions Washer, Dryer, 2-refrigerators, propane gas barbecue grill, porch furniture, storage shed & all window treatments As-Is. A 1-year buyers home warranty included!
Equipment Built-In Microwave, Dishwasher, Dryer - Gas, Extra Refrigerator/Freezer, Oven/Range - Gas, Refrigerator, Washer
Fireplace N
Appliance Built-In Microwave, Dishwasher, Dryer - Gas, Extra Refrigerator/Freezer, Oven/Range - Gas, Refrigerator, Washer
Heat Source Natural Gas
Exterior
Parking Features Garage Door Opener, Garage - Front Entry
Garage Spaces 4.0
Water Access N
Accessibility None
Attached Garage 1
Total Parking Spaces 4
Garage Y
Building
Story 1
Foundation Other
Sewer Public Sewer
Water Public
Architectural Style Ranch/Rambler
Level or Stories 1
Additional Building Above Grade, Below Grade
New Construction N
Schools
High Schools Samuel S. Fels
School District Philadelphia City
Others
Senior Community No
Tax ID 631198300
Ownership Fee Simple
SqFt Source Assessor
Acceptable Financing Cash, Conventional, FHA, VA
Listing Terms Cash, Conventional, FHA, VA
Financing Cash,Conventional,FHA,VA
Special Listing Condition Standard




