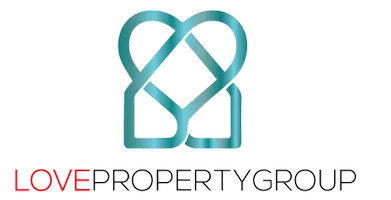36 BOONE TRL Severna Park, MD 21146
UPDATED:
Key Details
Property Type Single Family Home
Sub Type Detached
Listing Status Coming Soon
Purchase Type For Sale
Square Footage 5,722 sqft
Price per Sqft $397
Subdivision Linstead
MLS Listing ID MDAA2114528
Style Colonial,Transitional,Contemporary
Bedrooms 6
Full Baths 4
Half Baths 2
HOA Y/N N
Abv Grd Liv Area 5,072
Year Built 1949
Available Date 2025-05-28
Annual Tax Amount $13,499
Tax Year 2024
Lot Size 0.367 Acres
Acres 0.37
Property Sub-Type Detached
Source BRIGHT
Property Description
Location
State MD
County Anne Arundel
Zoning R2
Rooms
Basement Walkout Stairs
Main Level Bedrooms 1
Interior
Hot Water Tankless
Heating Forced Air
Cooling Central A/C
Flooring Laminated
Fireplaces Number 1
Fireplaces Type Double Sided
Fireplace Y
Heat Source Natural Gas
Laundry Main Floor
Exterior
Exterior Feature Patio(s)
Parking Features Garage - Side Entry
Garage Spaces 2.0
Water Access N
Roof Type Architectural Shingle
Accessibility None
Porch Patio(s)
Attached Garage 2
Total Parking Spaces 2
Garage Y
Building
Story 3
Foundation Block
Sewer Public Sewer
Water Public
Architectural Style Colonial, Transitional, Contemporary
Level or Stories 3
Additional Building Above Grade, Below Grade
Structure Type 9'+ Ceilings
New Construction N
Schools
Elementary Schools Severna Park
Middle Schools Severna Park
High Schools Severna Park
School District Anne Arundel County Public Schools
Others
Senior Community No
Tax ID 020349017798200
Ownership Fee Simple
SqFt Source Assessor
Special Listing Condition Standard




