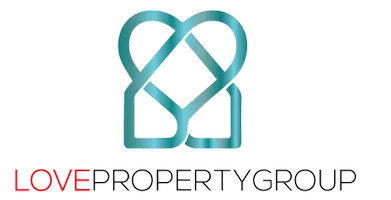21029 STARFLOWER WY Ashburn, VA 20146
UPDATED:
Key Details
Property Type Single Family Home
Sub Type Detached
Listing Status Coming Soon
Purchase Type For Sale
Square Footage 4,564 sqft
Price per Sqft $262
Subdivision Ashburn Farm
MLS Listing ID VALO2096682
Style Colonial
Bedrooms 4
Full Baths 6
Half Baths 1
HOA Y/N N
Abv Grd Liv Area 4,564
Year Built 1992
Available Date 2025-05-30
Annual Tax Amount $3,473
Tax Year 1995
Lot Size 9,583 Sqft
Acres 0.22
Property Sub-Type Detached
Source BRIGHT
Property Description
The main level is ideal for entertaining and offers many of today's sought-after amenities. The inviting formal living room and spacious, light-filled dining room are the epitome of elegance. The chef's kitchen is impressively spacious, featuring exceptional counter space and prep areas, a luxurious center island, and an abundance of cabinetry. There is also a wonderful informal breakfast area with French doors leading to the exterior deck, creating an inviting outdoor living space perfect for relaxing in the great outdoors or hosting fun-filled BBQs.
Feel free to unwind in the open family room, which features a richly paneled fireplace, or retreat to the private cherry-paneled office with custom bookshelves. Additional conveniences on the main floor include a foyer powder room, a mudroom with a laundry sink and hookups for full-size appliances, and an oversized two-car garage.
The upper level boasts an awe-inspiring primary suite that includes a large en-suite bathroom with double vanities, a soaking tub, a stall shower, and cherished built-in closets, along with a spacious living area retreat. The additional upstairs bedrooms feature two junior suites with en-suite bathrooms and an oversized front-facing bedroom.
As if that weren't enough, the lower level offers an amazing media and entertaining space, as well as a private au pair suite with a full bath and ample storage.
Beyond the home, Ashburn Farm provides pools, tennis courts, playgrounds, and scenic walking trails. Shopping, dining, top-rated schools, the Dulles Greenway, and Dulles International Airport are all just minutes away, making this location truly unbeatable. With its gracious spaces and exceptional location, this home is more than just a place to live—it's a place to love
Location
State VA
County Loudoun
Zoning PDH4
Rooms
Other Rooms Living Room, Dining Room, Primary Bedroom, Bedroom 2, Bedroom 3, Bedroom 4, Kitchen, Game Room, Family Room, Den, Study, Exercise Room, Laundry, Utility Room
Basement Full, Partially Finished
Interior
Interior Features Breakfast Area, Family Room Off Kitchen, Kitchen - Island, Dining Area, Upgraded Countertops, Window Treatments, Primary Bath(s), Wood Floors
Hot Water Electric
Heating Zoned
Cooling Attic Fan, Central A/C, Zoned, Heat Pump(s)
Fireplaces Number 1
Equipment Cooktop, Dishwasher, Disposal, Exhaust Fan, Humidifier, Microwave
Fireplace Y
Window Features Bay/Bow,Double Pane,Skylights
Appliance Cooktop, Dishwasher, Disposal, Exhaust Fan, Humidifier, Microwave
Heat Source Natural Gas
Exterior
Exterior Feature Deck(s)
Utilities Available Cable TV Available, Under Ground
Amenities Available Pool - Outdoor, Tennis Courts, Tot Lots/Playground
Water Access N
Accessibility None
Porch Deck(s)
Garage N
Building
Story 3
Foundation Block
Sewer Public Sewer
Water Public, Well
Architectural Style Colonial
Level or Stories 3
Additional Building Above Grade
New Construction N
Schools
School District Loudoun County Public Schools
Others
Pets Allowed Y
HOA Fee Include Trash
Senior Community No
Tax ID 086250359000
Ownership Fee Simple
SqFt Source Estimated
Acceptable Financing Conventional
Listing Terms Conventional
Financing Conventional
Special Listing Condition Standard
Pets Allowed No Pet Restrictions


