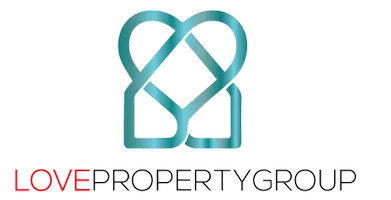1527 PARK RD NW #302 Washington, DC 20010
OPEN HOUSE
Sat May 17, 12:00pm - 2:00pm
UPDATED:
Key Details
Property Type Condo
Sub Type Condo/Co-op
Listing Status Active
Purchase Type For Sale
Square Footage 610 sqft
Price per Sqft $614
Subdivision Mount Pleasant
MLS Listing ID DCDC2198608
Style Beaux Arts
Bedrooms 1
Full Baths 1
Condo Fees $349/mo
HOA Y/N N
Abv Grd Liv Area 610
Originating Board BRIGHT
Year Built 1905
Available Date 2025-05-17
Annual Tax Amount $3,001
Tax Year 2024
Property Sub-Type Condo/Co-op
Property Description
Step into the freshly renovated kitchen, where form meets function with quartz countertops, sophisticated white cabinetry, chic tile backsplash, stainless steel appliances (including a dishwasher and brand-new gas range) and new flooring that complements the kitchen's sleek aesthetic. The updated bathroom offers a serene experience, complete with a soaking tub, tasteful tile tub surround, new vanity, modern lighting, and stylish finishes. Owners are permitted to add a washer/dryer, and in the meantime, there is laundry within the community.
The building is pet friendly and offers a convenient bike storage room, making urban living even more accessible and accommodating.
Perfectly located just a few blocks from the yellow and green Metro lines and surrounded by neighborhood favorites like Elle, Purple Patch, Marx Cafe, Meridian Hill Park, Thip Khao, Call Your Mother, The Coupe, and Target, this condo offers the ideal balance of tranquility and accessibility. Whether you're a first-time buyer or a seasoned city dweller, this home is a rare find that captures the essence of DC living with historic charm, modern upgrades, and an unbeatable location.
Location
State DC
County Washington
Zoning RA-2
Rooms
Other Rooms Living Room, Kitchen, Bedroom 1, Bathroom 1
Main Level Bedrooms 1
Interior
Interior Features Combination Dining/Living, Ceiling Fan(s), Upgraded Countertops, Window Treatments, Wood Floors
Hot Water Other
Heating Radiator
Cooling Window Unit(s), Ceiling Fan(s)
Flooring Hardwood, Luxury Vinyl Tile, Ceramic Tile
Equipment Exhaust Fan, Refrigerator, Dishwasher, Disposal, Oven/Range - Gas
Fireplace N
Appliance Exhaust Fan, Refrigerator, Dishwasher, Disposal, Oven/Range - Gas
Heat Source Central
Laundry Common
Exterior
Amenities Available Extra Storage
Water Access N
View City
Accessibility None
Garage N
Building
Story 1
Unit Features Garden 1 - 4 Floors
Sewer Public Sewer
Water Public
Architectural Style Beaux Arts
Level or Stories 1
Additional Building Above Grade, Below Grade
Structure Type Dry Wall,Plaster Walls,9'+ Ceilings
New Construction N
Schools
Elementary Schools Tubman
Middle Schools Columbia Heights Education Campus
High Schools Cardozo Education Campus
School District District Of Columbia Public Schools
Others
Pets Allowed Y
HOA Fee Include Heat,Management,Insurance,Sewer,Snow Removal,Trash,Water
Senior Community No
Tax ID 2676//2038
Ownership Condominium
Security Features Exterior Cameras,Main Entrance Lock
Acceptable Financing Cash, Conventional
Listing Terms Cash, Conventional
Financing Cash,Conventional
Special Listing Condition Standard
Pets Allowed Cats OK, Dogs OK




