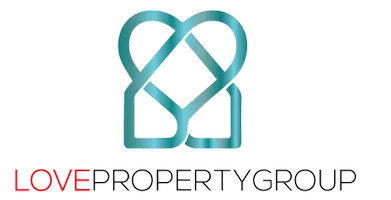223 S 6TH ST #701/801 Philadelphia, PA 19106
UPDATED:
Key Details
Property Type Condo
Sub Type Condo/Co-op
Listing Status Coming Soon
Purchase Type For Sale
Square Footage 4,500 sqft
Price per Sqft $1,801
Subdivision Washington Sq
MLS Listing ID PAPH2473830
Style Contemporary
Bedrooms 5
Full Baths 5
Half Baths 1
Condo Fees $3,616/mo
HOA Y/N N
Abv Grd Liv Area 4,500
Originating Board BRIGHT
Year Built 2023
Available Date 2025-05-04
Annual Tax Amount $13,606
Tax Year 2024
Lot Dimensions 0.00 x 0.00
Property Sub-Type Condo/Co-op
Property Description
Parking: One space included. An additional space available for $200,000. More details and Photos to come.
Location
State PA
County Philadelphia
Area 19106 (19106)
Zoning CMX4
Rooms
Main Level Bedrooms 3
Interior
Hot Water Natural Gas
Heating Radiant, Forced Air
Cooling Central A/C
Furnishings No
Fireplace N
Heat Source Natural Gas
Laundry Dryer In Unit, Washer In Unit
Exterior
Exterior Feature Terrace
Parking Features Garage - Rear Entry, Underground
Garage Spaces 1.0
Parking On Site 1
Utilities Available Cable TV, Electric Available, Natural Gas Available, Phone Available, Sewer Available, Water Available
Amenities Available Elevator, Security
Water Access N
Accessibility Elevator
Porch Terrace
Attached Garage 1
Total Parking Spaces 1
Garage Y
Building
Story 2
Unit Features Hi-Rise 9+ Floors
Sewer Public Sewer
Water Public
Architectural Style Contemporary
Level or Stories 2
Additional Building Above Grade, Below Grade
New Construction N
Schools
School District Philadelphia City
Others
Pets Allowed Y
HOA Fee Include Common Area Maintenance,Ext Bldg Maint,Snow Removal,Trash
Senior Community No
Tax ID 888001764
Ownership Condominium
Security Features 24 hour security,Desk in Lobby,Doorman
Acceptable Financing Negotiable
Horse Property N
Listing Terms Negotiable
Financing Negotiable
Special Listing Condition Standard
Pets Allowed Cats OK, Dogs OK




