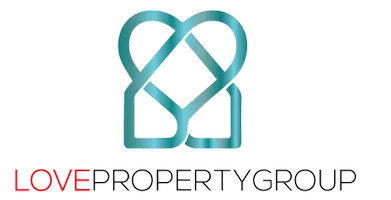417 HENLEY CT Doylestown, PA 18901
UPDATED:
Key Details
Property Type Condo
Sub Type Condo/Co-op
Listing Status Coming Soon
Purchase Type For Sale
Square Footage 1,730 sqft
Price per Sqft $317
Subdivision Westwyk
MLS Listing ID PABU2092990
Style Colonial
Bedrooms 3
Full Baths 2
Half Baths 1
Condo Fees $400/mo
HOA Y/N N
Abv Grd Liv Area 1,730
Originating Board BRIGHT
Year Built 1977
Available Date 2025-05-02
Annual Tax Amount $4,435
Tax Year 2025
Property Sub-Type Condo/Co-op
Property Description
Tucked into a prime location within the community, this particular unit is uniquely sited to offer a sense of privacy and space that feels more like a single-family home than a condo. It's an ideal balance of connected community living with a touch of seclusion.
Major improvements include: new garage doors and openers, new HVAC system, hot water heater, new windows, slider, and doors, as well as new fencing for added privacy and curb appeal. The kitchen has been completely remodeled with a fresh, contemporary design and high-quality finishes. Bathrooms have been tastefully renovated, marrying classic charm with modern luxury. And for added versatility, a custom Murphy Bed has been cleverly installed in the first-floor den — perfect for guests or flexible living space.
Located just a short stroll from Doylestown's vibrant shops, restaurants, and cultural attractions, Westwyk offers an easy-living lifestyle with all exterior maintenance covered by the association, plus access to a beautiful pool and clubhouse.
This is a home that truly has it all — impeccable updates, low-maintenance living, a standout location, and a layout that lives large. Don't wait… schedule your showing today before it's gone!
Location
State PA
County Bucks
Area Doylestown Twp (10109)
Zoning R2B
Rooms
Other Rooms Living Room, Dining Room, Primary Bedroom, Bedroom 2, Kitchen, Family Room, Bedroom 1, Other, Attic
Interior
Interior Features Butlers Pantry, Kitchen - Eat-In
Hot Water Electric
Heating Heat Pump - Electric BackUp
Cooling Central A/C
Equipment Dishwasher, Disposal
Fireplace N
Appliance Dishwasher, Disposal
Heat Source Electric
Laundry Main Floor
Exterior
Exterior Feature Patio(s)
Parking Features Inside Access, Garage - Front Entry
Garage Spaces 4.0
Utilities Available Cable TV
Amenities Available Swimming Pool, Club House, Tot Lots/Playground, Common Grounds
Water Access N
Roof Type Pitched,Shingle
Accessibility None
Porch Patio(s)
Attached Garage 2
Total Parking Spaces 4
Garage Y
Building
Lot Description Corner
Story 2
Foundation Brick/Mortar
Sewer Public Sewer
Water Public
Architectural Style Colonial
Level or Stories 2
Additional Building Above Grade, Below Grade
New Construction N
Schools
Elementary Schools Doyle
Middle Schools Lenape
High Schools Central Bucks High School West
School District Central Bucks
Others
Pets Allowed Y
HOA Fee Include Pool(s),Common Area Maintenance,Ext Bldg Maint,Lawn Maintenance,Snow Removal,Trash,Water,Sewer,Insurance
Senior Community No
Tax ID 09-051-417
Ownership Condominium
Special Listing Condition Standard
Pets Allowed Number Limit




