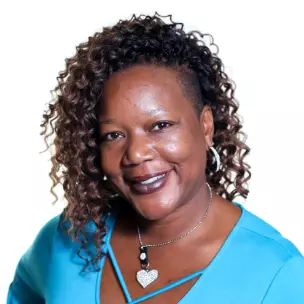Bought with Shelley I Gold • Compass
For more information regarding the value of a property, please contact us for a free consultation.
4666 34TH ST S #B2 Arlington, VA 22206
Want to know what your home might be worth? Contact us for a FREE valuation!

Our team is ready to help you sell your home for the highest possible price ASAP
Key Details
Sold Price $370,000
Property Type Condo
Sub Type Condo/Co-op
Listing Status Sold
Purchase Type For Sale
Square Footage 1,008 sqft
Price per Sqft $367
Subdivision Fairlington
MLS Listing ID VAAR173400
Sold Date 01/15/21
Style Colonial
Bedrooms 1
Full Baths 1
Condo Fees $245/mo
HOA Y/N N
Abv Grd Liv Area 1,008
Originating Board BRIGHT
Year Built 1940
Available Date 2020-12-03
Annual Tax Amount $3,384
Tax Year 2020
Property Sub-Type Condo/Co-op
Property Description
You won't want to miss the opportunity to call this spacious Fairlington condo your home in the new year! The rarely available Bradford floor plan features more than 1000 square feet across two levels and so much storage. Boasting windows and natural light from three sides, this unit offers the perfect layout for that home office, guest space or whatever your needs. Moreover, the recently updated kitchen and bathroom mean you just need to schedule those movers and make yourself at home right away. Unit B2 has one assigned parking space with easy guest parking nearby (including in the adjacent court). Get ready to enjoy all that Fairlington Mews and the greater Fairlington and Shirlington communities offer...welcome home! Check out the virtual tour and schedule your private showing today!
Location
State VA
County Arlington
Zoning RA14-26
Rooms
Main Level Bedrooms 1
Interior
Interior Features Carpet, Ceiling Fan(s), Dining Area, Floor Plan - Open, Spiral Staircase, Upgraded Countertops, Walk-in Closet(s), Wood Floors, Other
Hot Water Electric
Heating Forced Air
Cooling Ceiling Fan(s), Central A/C
Equipment Built-In Microwave, Dishwasher, Dryer, Oven/Range - Electric, Refrigerator, Stainless Steel Appliances, Washer, Water Heater
Fireplace N
Appliance Built-In Microwave, Dishwasher, Dryer, Oven/Range - Electric, Refrigerator, Stainless Steel Appliances, Washer, Water Heater
Heat Source Electric
Exterior
Parking On Site 1
Amenities Available Common Grounds, Pool - Outdoor, Reserved/Assigned Parking, Swimming Pool, Tennis Courts, Tot Lots/Playground, Other, Basketball Courts, Jog/Walk Path
Water Access N
Accessibility None
Garage N
Building
Story 2
Unit Features Garden 1 - 4 Floors
Sewer Public Sewer
Water Public
Architectural Style Colonial
Level or Stories 2
Additional Building Above Grade, Below Grade
New Construction N
Schools
School District Arlington County Public Schools
Others
Pets Allowed Y
HOA Fee Include Common Area Maintenance,Insurance,Management,Pool(s),Trash,Water,Other,Sewer,Reserve Funds,Parking Fee,Ext Bldg Maint,Custodial Services Maintenance
Senior Community No
Tax ID 30-021-579
Ownership Condominium
Special Listing Condition Standard
Pets Allowed Cats OK, Dogs OK
Read Less




